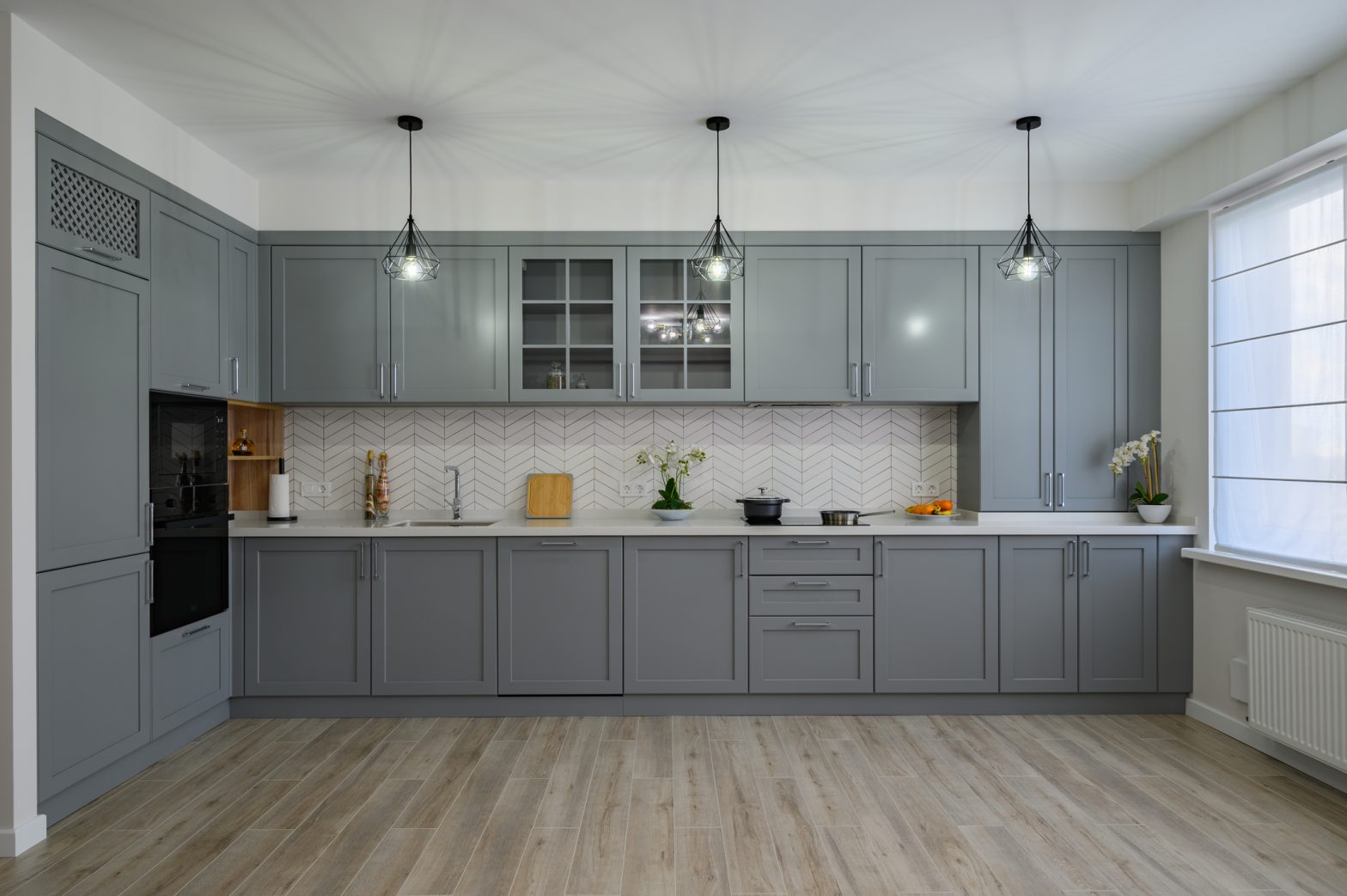
The kitchen is one of the most important areas in any home, and kitchen cabinets are a major part of kitchen design. When installing new cabinets, you may wonder why most cabinet installation projects have space between the upper cabinets and the ceiling or a section of wall that is flush with the front edge of the cabinets to bridge the gap.
At Express Cabinet and Granite, we’ve put together reasons to leave space between your cabinets and ceiling:
This empty space or box-shaped wall about the kitchen cabinets is called a kitchen soffit. Kitchen soffits are an outdated decorative feature from the 1960s that was used to hide things like pipes, ducts, and wiring. There are also other reasons homes may have this space above the kitchen cabinets:
While installing cabinets all the way up to the ceiling can provide you it more storage space, they are not practical for everyday use. Having kitchen cabinets up this high will require you to use a chair or stool to access the higher shelves.
When installing cabinets, it’s important to consider how tall your family members are and install the cabinets in a way that is accessible.
Ceiling-level cabinets are more expensive than standard cabinets and may send you out of budget. You can expect standard cabinets to cost anywhere from $60 to $200 per linear foot, but for tall cabinets, you may spend anywhere from $1000 to $1200.
If you want to save money on your kitchen cabinet installation, it is best to choose standard-size cabinets.
Since your kitchen is the hub of the home, you will get grease and water spills on your cabinets. With ceiling-height cabinets, removing dirt and grime can be harder since they are so tall and difficult to reach. General cleaning and decluttering can be difficult if the cabinets are too tall to access easily.
Many homes have an average kitchen height. If you want extended cabinets, you may end up crowding your kitchen if you don’t have higher-than-average ceilings. It is recommended that you only use extended cabinets if you have a minimum of 100 square feet of space.
With standard cabinets, you will be able to easily reach the top shelves, access your kitchen items and supplies, save money on your budget, provide space for decorative items, and prevent your kitchen from looking crowded.
At Express Cabinet and Granite, we can help you install your new kitchen cabinets for you to enjoy for years to come! Contact us today to learn more!