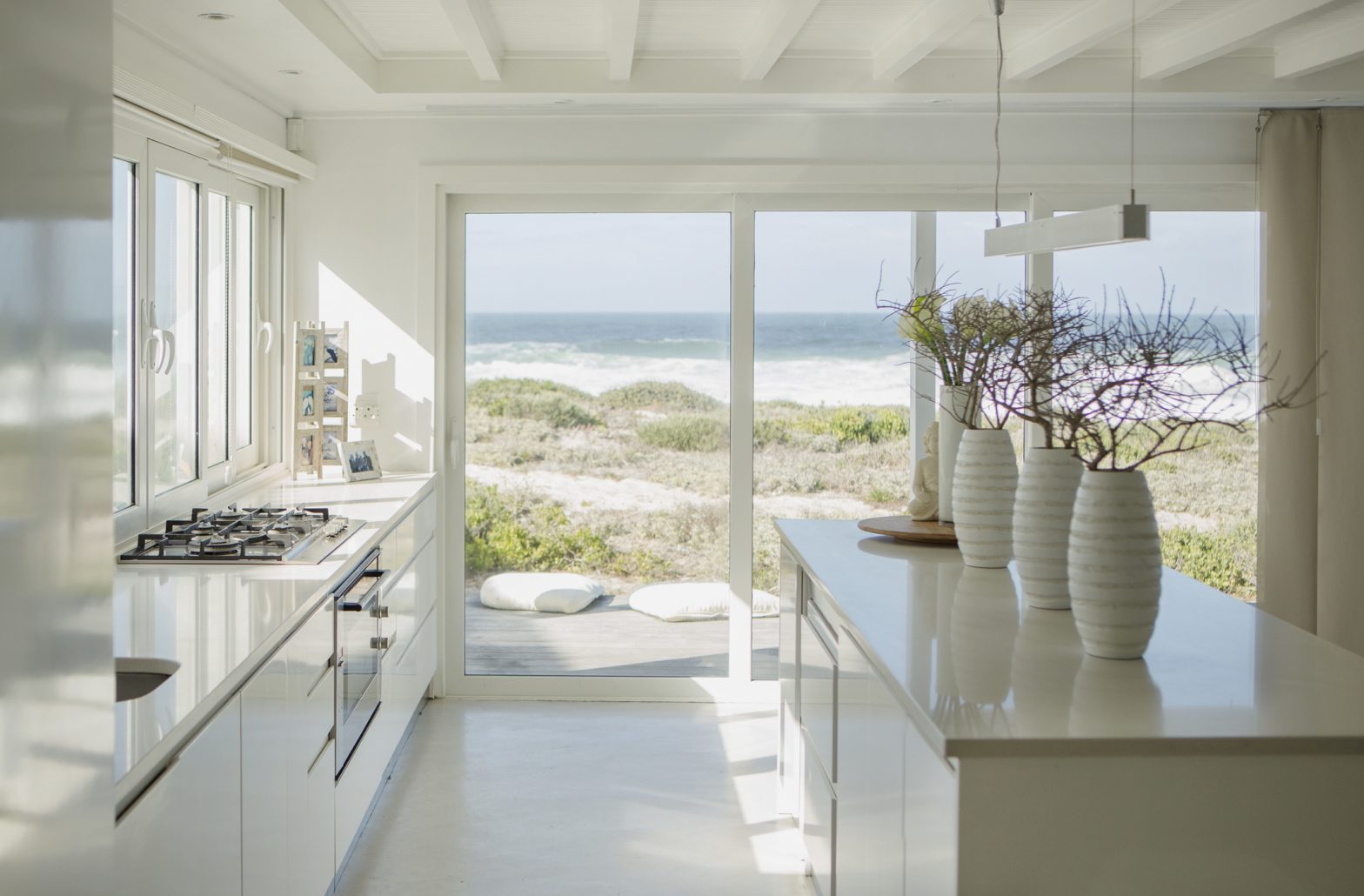
Unless you are building a new house or have a decent-sized kitchen and versatile plumbing layout, you may not have much choice regarding the layout that your kitchen cabinets are installed. Then again, maybe you might. This article is for people who are planning a kitchen remodel or people who are building a new kitchen. Let’s discuss some of the kitchen cabinet layouts that maximize your cooking space best!
When you are thinking about the best kitchen layout for your home, the two main things you need to think about are the dimensions of the room, what your workflow will be, where the plumbing and electricity are located, and whether or not an island is to be implemented. Obviously, your budget will be a factor as well, but for the purposes of this article, let’s pretend that it is not.
The work triangle, a measure of kitchen efficiency developed in the 1920s is something to consider as well. The triangle aims to ensure a clear path between 3 points; the food prep area, the cleaning area, and the storage areas.
The main principles of the kitchen work triangle are:
The single-wall kitchen layout has kitchen countertops made of granite, or another material, kitchen appliances, and kitchen cabinets installed along one wall. If you have a smaller room for your kitchen, be prepared to sacrifice countertop space and cabinet storage space, or put install a kitchen island opposite that wall, being careful to allow for adequate walking space and appliance door clearance. This compartmentalizes the working area and the walking area to minimize congestion if your doors are in cooperating locations. Foot traffic can easily be confined to the opposite side of the island of your kitchen’s working space.
Galley kitchens are usually found in smaller homes. Galleys are often long, narrow, rectangular rooms and feature cabinets and appliances on each of the longer sides. The ceilings are often taller, permitting more verticle expansion. Galley kitchen cabinet layouts sometimes even have cabinets on one end like a U-Shaped kitchen layout. This also depends on which wall(s) the doors are on. In some cases, the doors are on either end of this rectangular kitchen layout, making it appear not unlike a hallway, though it is anything but that due to its narrow layout. This is also why these kitchens often only enable one cook to be present. This layout makes excellent use of small space.
The U-shaped kitchen cabinet layout will work for any kitchen size, and you will certainly not need to sacrifice countertop and cabinet space. U-shaped kitchen layouts in larger rooms can also accommodate kitchen islands to maximize the space further. In most cases, floor space in a kitchen is wasted potential unless you prefer a table to dine on. Many people eat on islands or in the living room anyways, and tables also do not have storage space in them. Some homeowners often put their sink or range on the island to have uninterrupted counter space around the perimeter of their kitchen. Having a U-shaped kitchen layout with a sink or range on an island permits the person in the kitchen to face away from the wall so they can interact with anyone that comes into the room without having to stop what they are doing.
L-shaped kitchen layouts, unlike the layouts mentioned above, have cabinets and appliances along only two walls. The kitchen workspace in this kitchen layout forms a right angle and leaves the homeowner with more wall space and floor space. Extra wall space can be used for decorative purposes or for shelves or tables. This is a common kitchen layout that can often be accompanied by an island, and flows nicely when you are preparing food in it.
Express Cabinet & Granite can help you decide which kitchen layout will work for your kitchen. Once you have a layout decided, we have been installing kitchen cabinets for years and can give your kitchen the expert finished look that it deserves. If you want to do some further reading, you can look into some of the latest kitchen cabinet styles to make your decided cabinet arrangement really pop! Discover why people have trusted their new kitchen installations to Express Cabinet & Granite. Call us today!